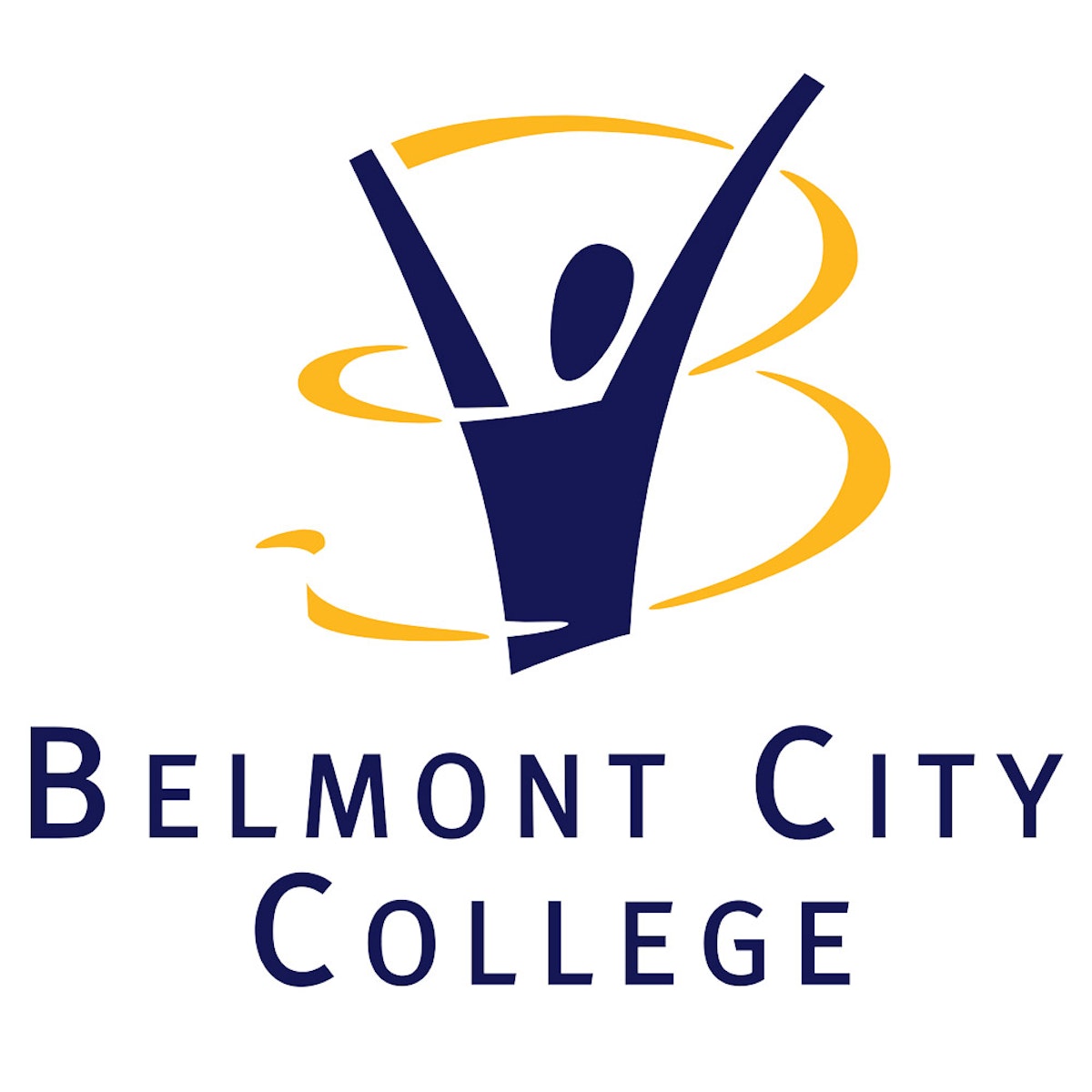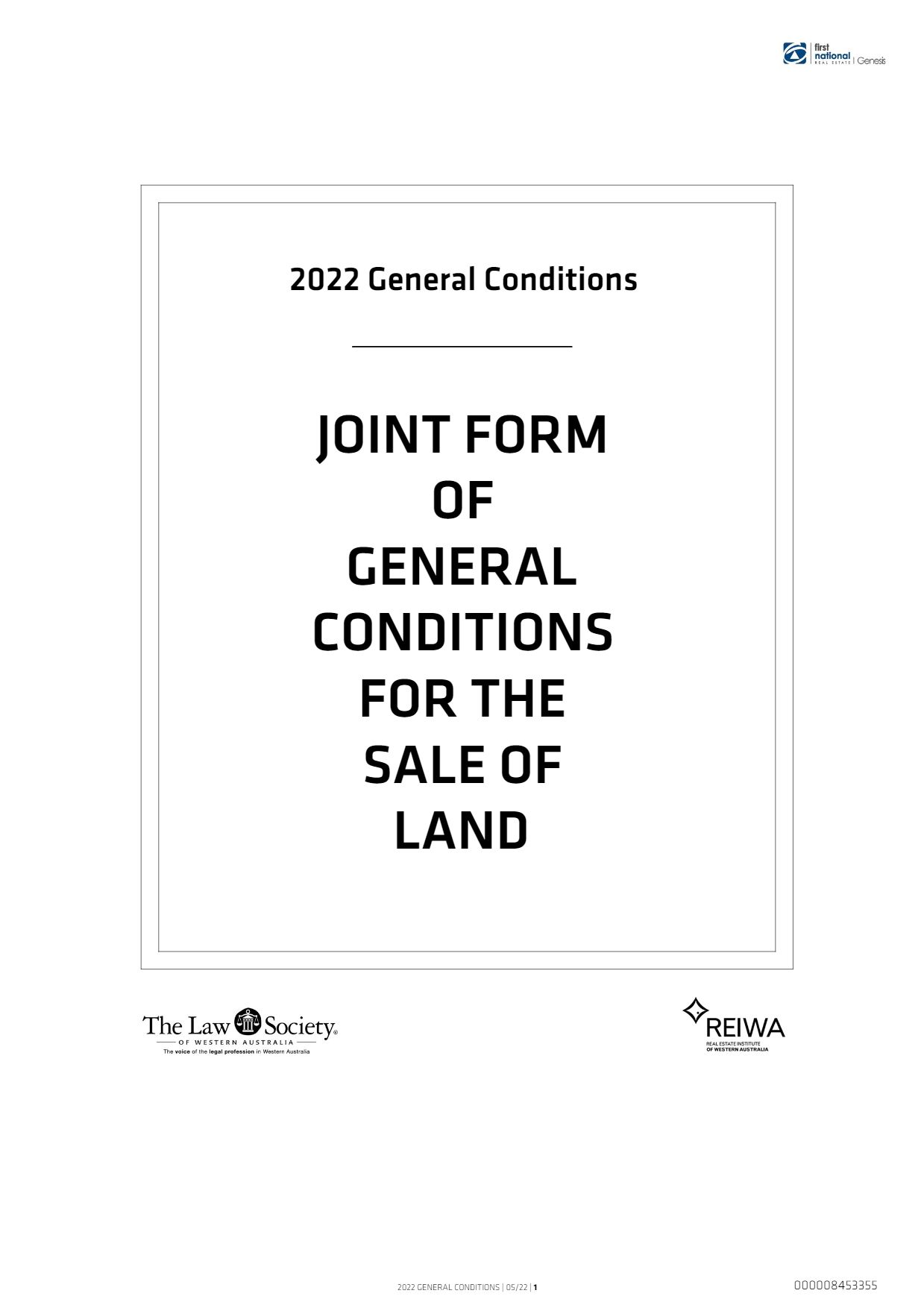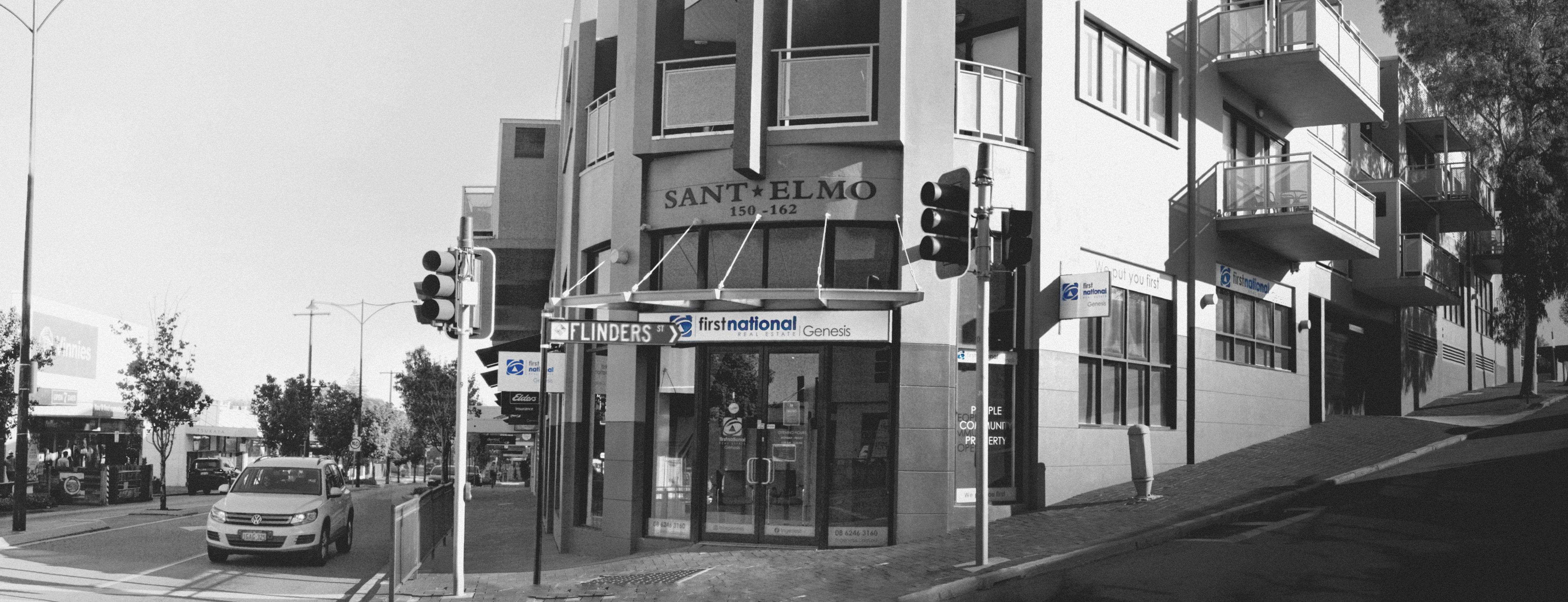95 Toorak Road, Rivervale
Welcome
95 Toorak Road, Rivervale
4
2
2
Land size: 403 sqm
End Date Process
1 Living Area
FOR DEFINITE SALE
Fantastic Family Home
All offers presented ON or BEFORE 6pm Monday, 1st September 2025. The seller reserves the right to accept an offer prior to this date.
This spacious and well-maintained property is all ready for the new owner. Featuring air conditioning in the main living area for year-round comfort. The kitchen is well appointed with a walk-in pantry. Outdoors, a paved patio area and store enhance the low-maintenance lifestyle. Ideal for investors or owner-occupiers alike, this lock-and-leave home delivers convenience and comfort.
Situated on a quiet street, it boasts a central location with easy access to Graham Farmer Freeway—placing both the city and airport within close proximity. No strata fees.
RATES
Council: $1747 (25/26 FY) City of Belmont
Water: $1186 (24/25 FY)
SCHOOL CATCHMENTS
Rivervale Primary School (0.3 km)
Carlisle Primary School (1.4 km)
Belmont City College (1.6 km)
FEATURES
General
* Build Year: 1992
* Total Built Area: 184 sqm (approx.)
* Residence: 99 sqm (approx.)
* Construction: Brick & Tile
* New Instantaneous Gas Hot Water System (Rheem)
* Double Carport
* Security Doors
* Security Grilles
* NBN
Kitchen
* 5 Burner Gas Cooktop (Bosch)
* 900mm Oven (Westinghouse)
* Rangehood (Bosch)
* Stone benchtop
* Soft Close Cabinetry
* Double Stainless Steel Sink
* Tiled Splashback
* Walk-in Pantry
Living & Meals
* Split System Reverse Cycle Air-conditioning (Mitsubishi)
* Downlights
Main Bedroom
* Ensuite
* Dimmable Downlights
Bedrooms 2, 3, 4
* Dimmable Downlights
Outdoor
* Patio
* Courtyard
* Store
LIFESTYLE
600 m - Public Transport
650 m - Copley Reserve
1.3 km - Peet Park
1.9 km - Bunnings Belmont
2.2 km - Belmont Forum
2.5 km - Victoria Park Train Station
2.6 km - Tomato Lake
2.8 km - Crown Perth
3.6 km - Optus Stadium
7.2 km - Perth CBD
9 km - Perth Airport (Terminal 1)
All offers presented ON or BEFORE 6pm Monday, 1st September 2025. The seller reserves the right to accept an offer prior to this date.
This spacious and well-maintained property is all ready for the new owner. Featuring air conditioning in the main living area for year-round comfort. The kitchen is well appointed with a walk-in pantry. Outdoors, a paved patio area and store enhance the low-maintenance lifestyle. Ideal for investors or owner-occupiers alike, this lock-and-leave home delivers convenience and comfort.
Situated on a quiet street, it boasts a central location with easy access to Graham Farmer Freeway—placing both the city and airport within close proximity. No strata fees.
RATES
Council: $1747 (25/26 FY) City of Belmont
Water: $1186 (24/25 FY)
SCHOOL CATCHMENTS
Rivervale Primary School (0.3 km)
Carlisle Primary School (1.4 km)
Belmont City College (1.6 km)
FEATURES
General
* Build Year: 1992
* Total Built Area: 184 sqm (approx.)
* Residence: 99 sqm (approx.)
* Construction: Brick & Tile
* New Instantaneous Gas Hot Water System (Rheem)
* Double Carport
* Security Doors
* Security Grilles
* NBN
Kitchen
* 5 Burner Gas Cooktop (Bosch)
* 900mm Oven (Westinghouse)
* Rangehood (Bosch)
* Stone benchtop
* Soft Close Cabinetry
* Double Stainless Steel Sink
* Tiled Splashback
* Walk-in Pantry
Living & Meals
* Split System Reverse Cycle Air-conditioning (Mitsubishi)
* Downlights
Main Bedroom
* Ensuite
* Dimmable Downlights
Bedrooms 2, 3, 4
* Dimmable Downlights
Outdoor
* Patio
* Courtyard
* Store
LIFESTYLE
600 m - Public Transport
650 m - Copley Reserve
1.3 km - Peet Park
1.9 km - Bunnings Belmont
2.2 km - Belmont Forum
2.5 km - Victoria Park Train Station
2.6 km - Tomato Lake
2.8 km - Crown Perth
3.6 km - Optus Stadium
7.2 km - Perth CBD
9 km - Perth Airport (Terminal 1)
Floor Plan
Comparable Sales

117a Toorak Road, Rivervale, WA 6103, Rivervale
4
2
1
Land size: 454
Sold on: 10/03/2025
Days on Market: 35
$875,000
SOLD
UNDER OFFER

126C Roberts Road, Rivervale, WA 6103, Rivervale
4
2
2
Land size: 391
Sold on: 17/07/2025
Days on Market: 66
$810,000
SOLD
810000

35 Menzies Street, Rivervale, WA 6103, Rivervale
4
2
1
Land size: 320
Sold on: 01/07/2025
Days on Market: 12
$831,000
SOLD
831000

148 Fitzroy Road, Rivervale, WA 6103, Rivervale
4
2
2
Land size: 514
Sold on: 14/12/2024
Days on Market: 12
$892,500
SOLD
892500

9 Clague Street, Rivervale, WA 6103, Rivervale
4
2
2
Land size: 164
Sold on: 07/02/2025
Days on Market: 10
$907,500
SOLD
907500

1/173 Surrey Road, Rivervale, WA 6103, Rivervale
4
2
2
Land size: 207
Sold on: 03/07/2025
Days on Market: 7
$875,000
SOLD
875000
This information is supplied by First National Group of Independent Real Estate Agents Limited (ABN 63 005 942 192) on behalf of Proptrack Pty Ltd (ABN 43 127 386 295). Copyright and Legal Disclaimers about Property Data.
Rivervale
Copley Reserve
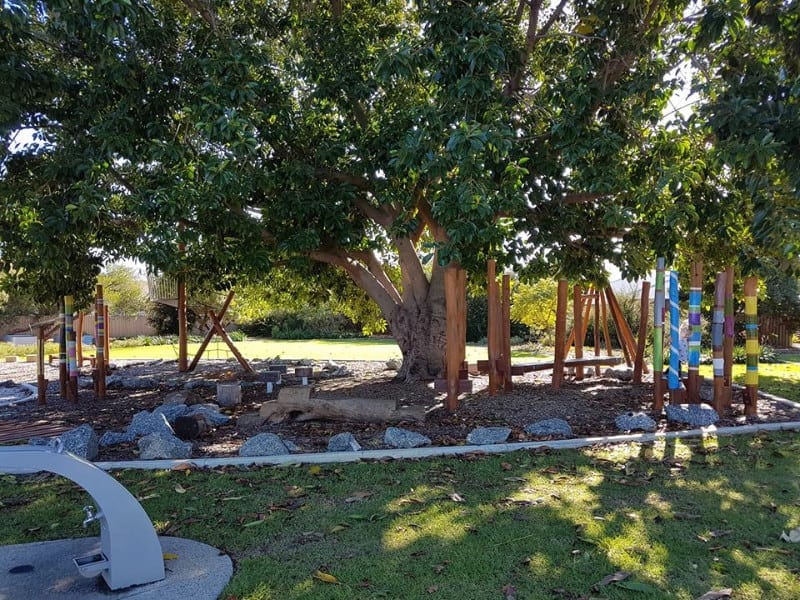
Wilson Park Courts
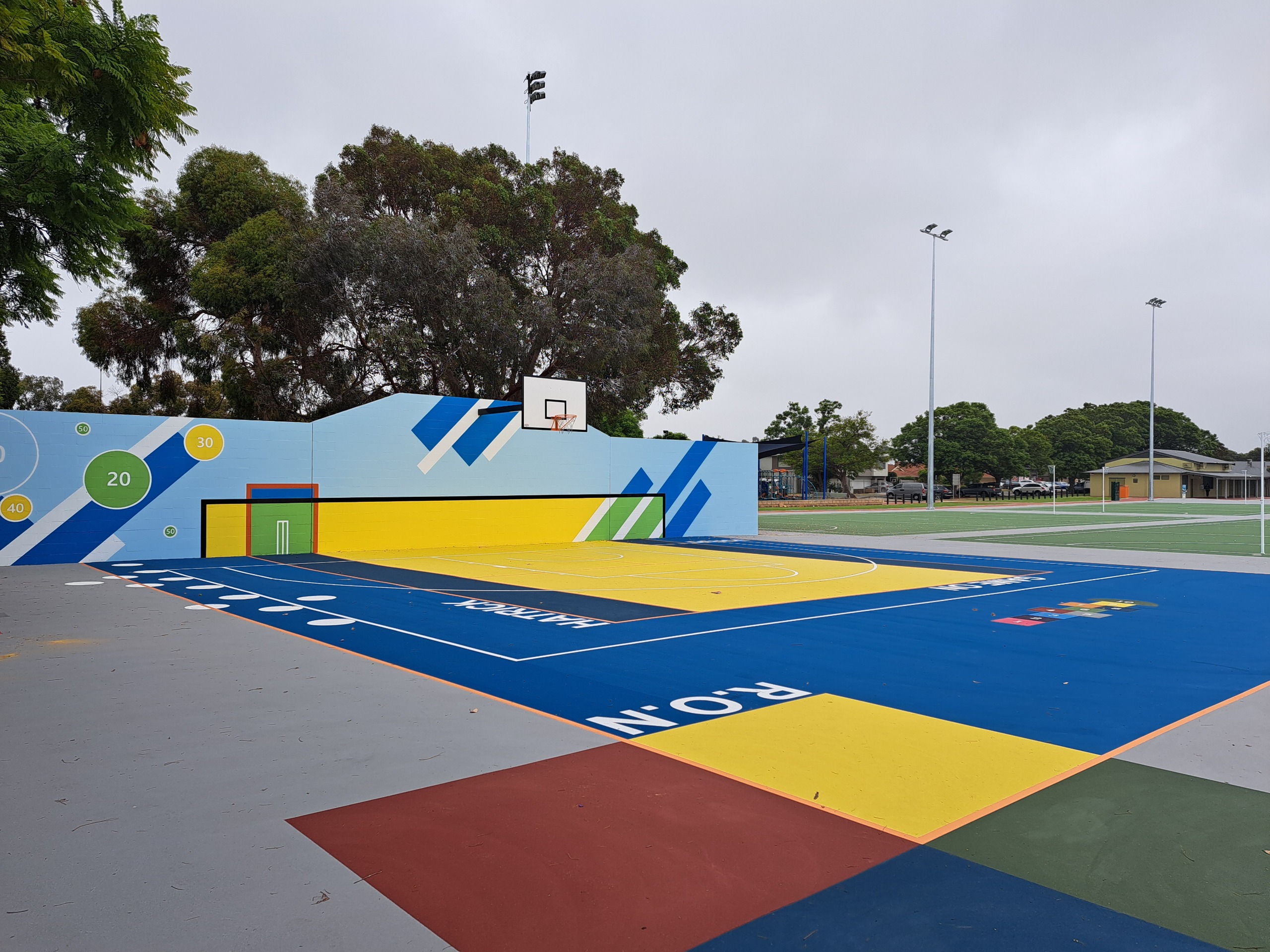
Adrenaline Vault Belmont
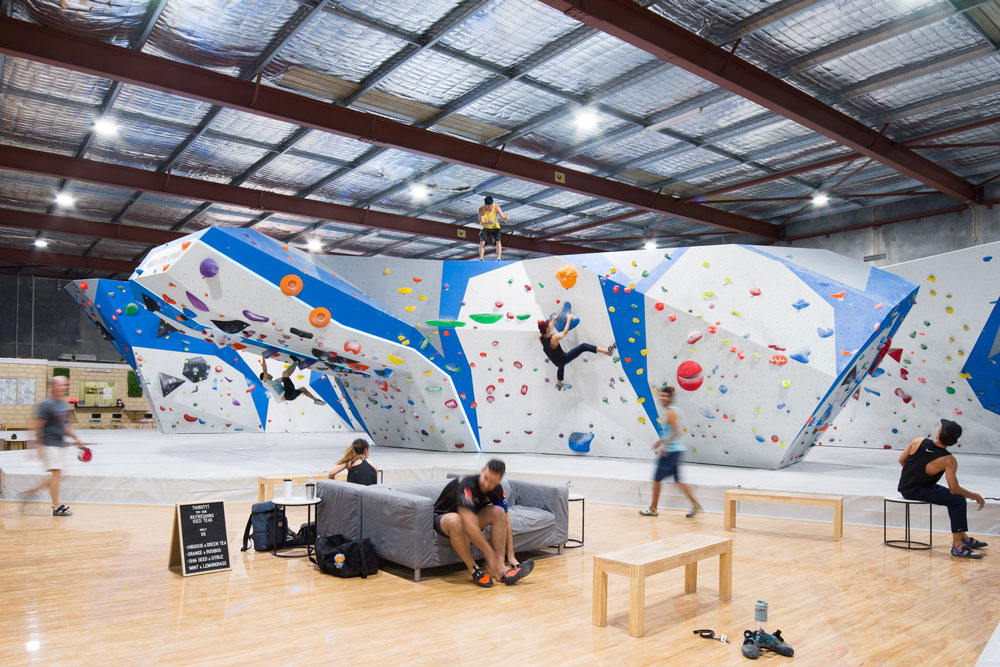
Rivervale IGA
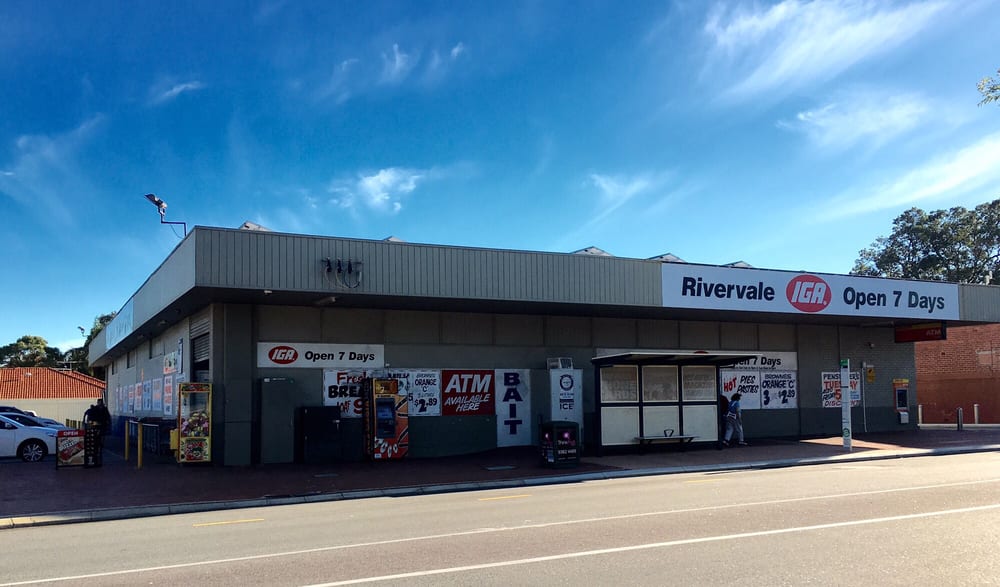
Belmont Forum Shopping Centre
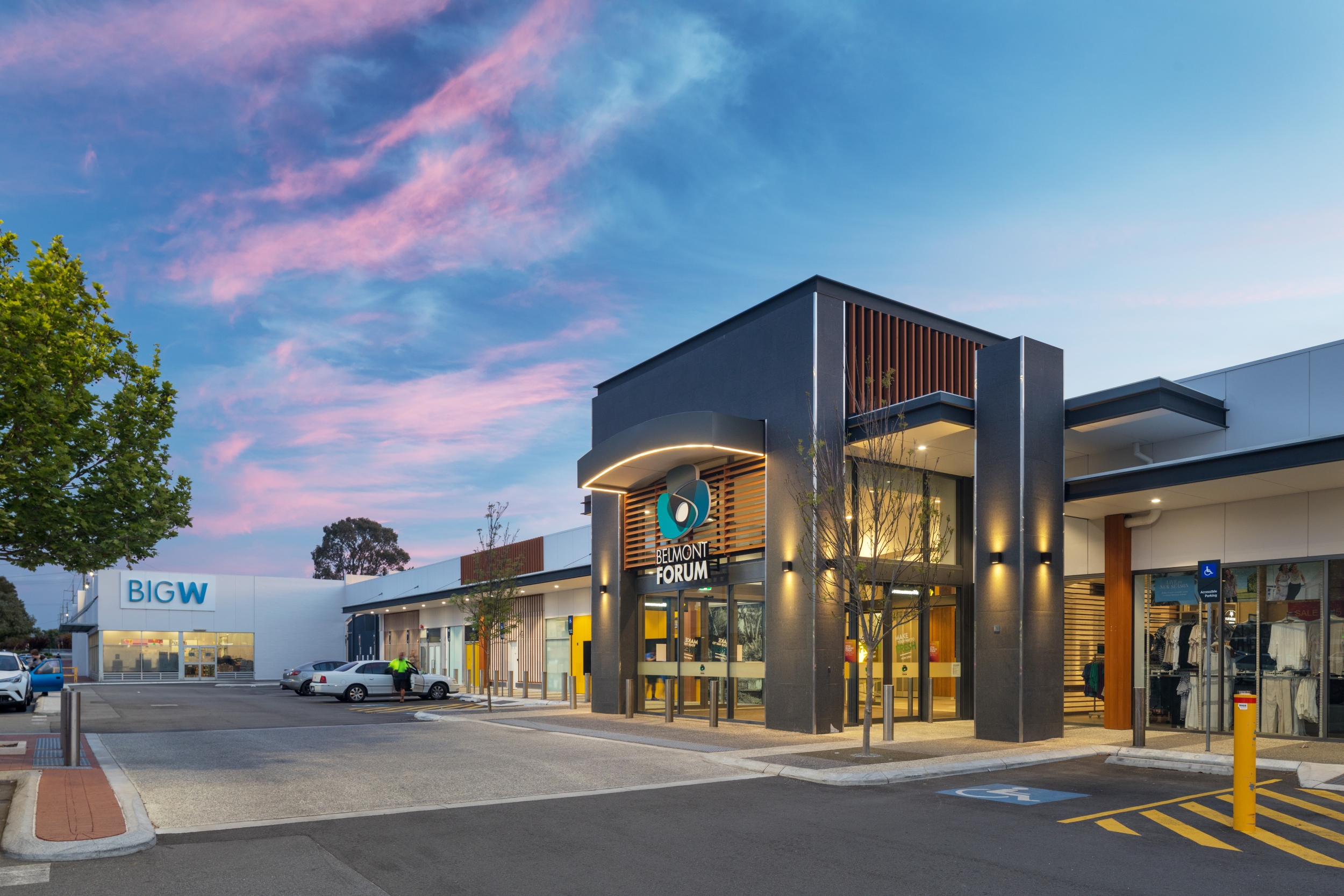
Rivervale Community Centre
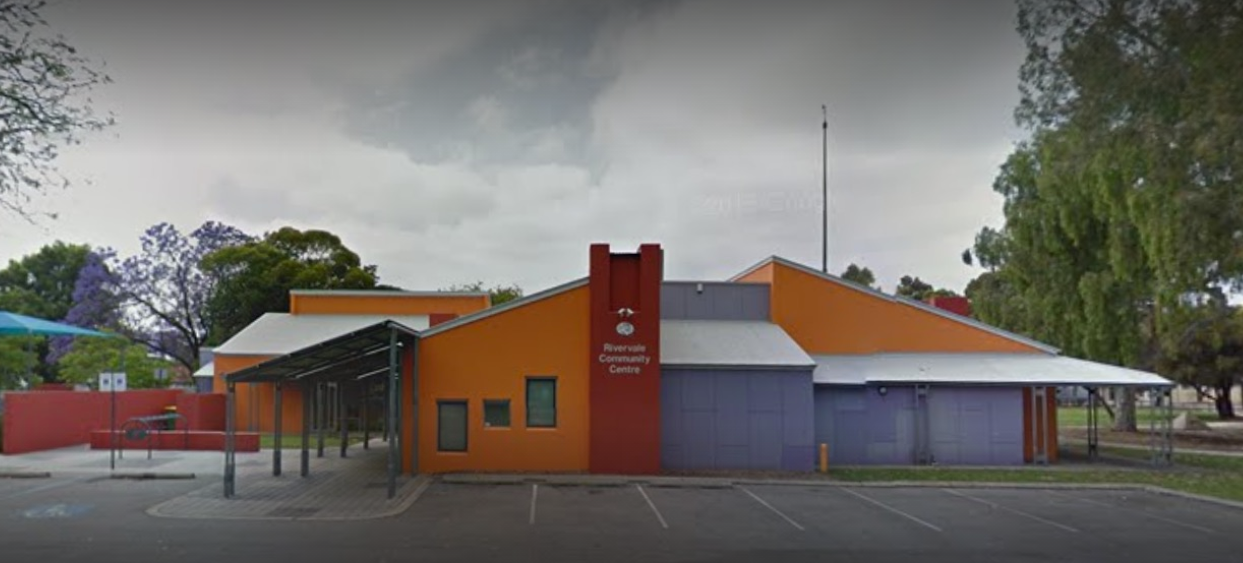
Belmont Tavern
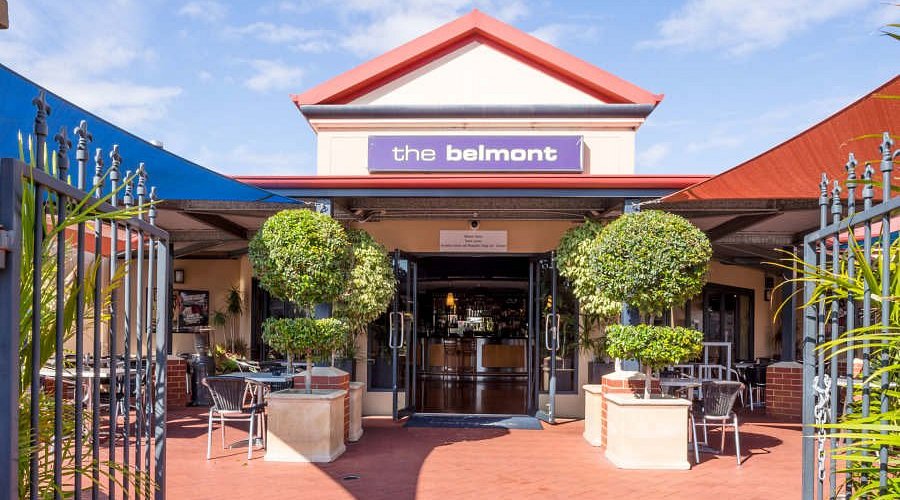
Team Genesis







Recent Sales in the Area
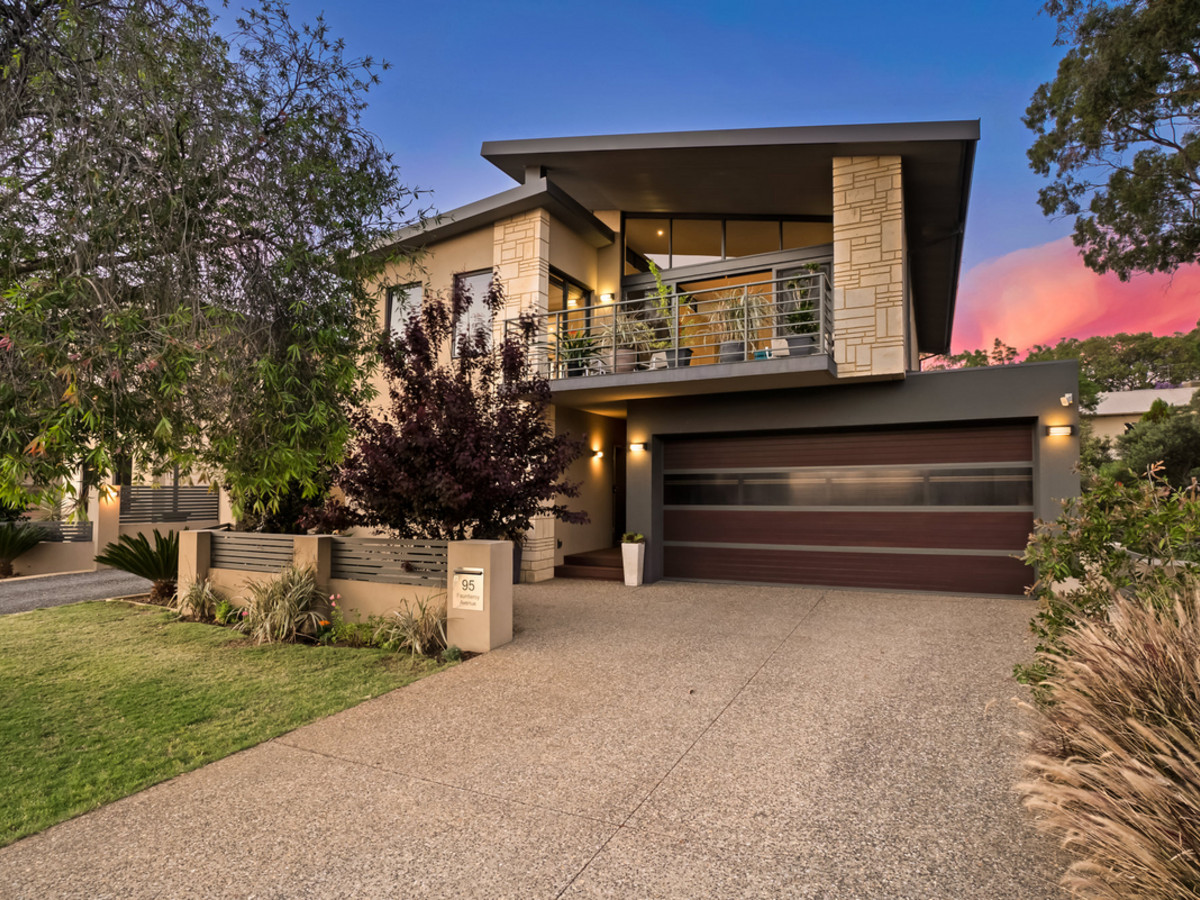
95 Fauntleroy Avenue, Ascot
5
2
2
** UNDER OFFER **
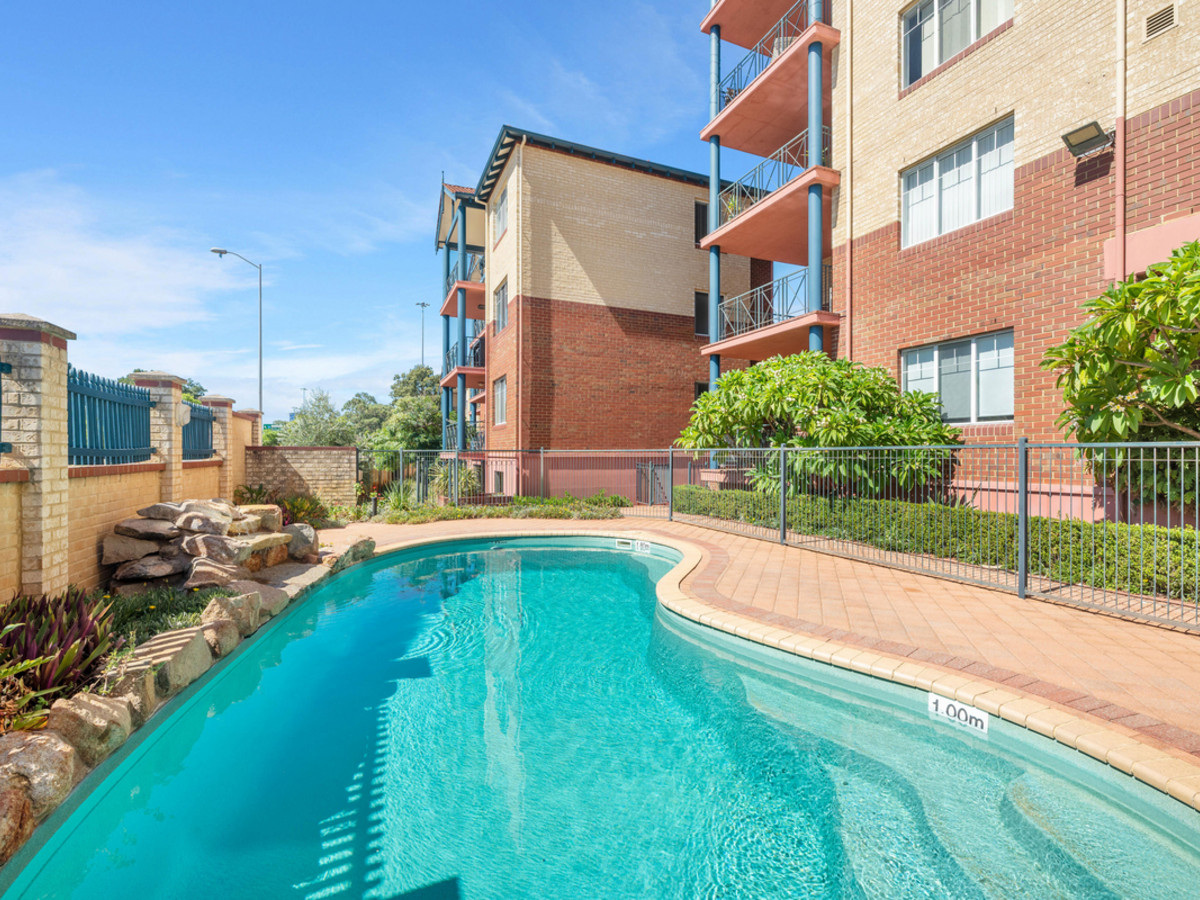
105/7-11 Heirisson Way, Victoria Park
3
2
1
Offers

282D Railway Parade, East Cannington
3
2
2
Under Offer

10/290 Stirling Street, Perth
1
1
1
End Date Process

































